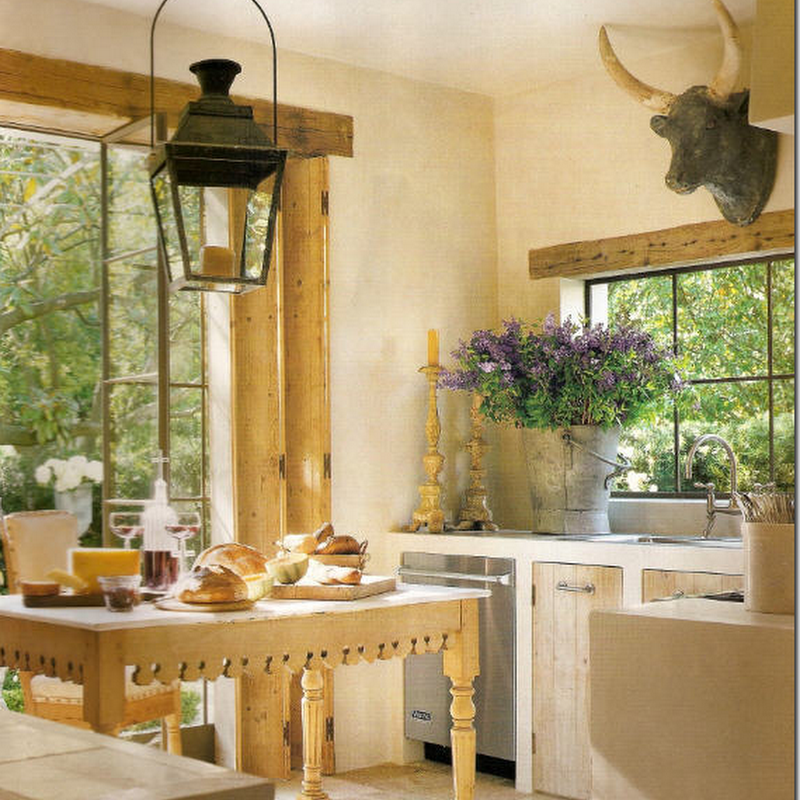Transform a cabinet in your kitchen into a mini hutch!
Yesterday Mr. MD and I planned to reconfigure the cabinets around the refrigerator. Since he had worked the night shift at the police station and needed to sleep in the morning, I used that time to create a mini display area for my purple transferware collection. The cabinet doors over the stove were removed and the center shelf was taken out so I could outfit it with cuphooks for a set of teacups.
Here is the original kitchen before any of the changes.This picture shows the painted cabs and the doors in place over the stove.
Here is the empty cabinet~a blank box.
A series of hooks set up one third of the way in from the front of the shelf and evenly spaced was my plan.
Drill tiny holes so the cuphooks can grab into the melamine shelf.
With the shelf back in place, I wanted to add a plate stopper so I could stand plates up against the back of the cabinet wall.
In the cellar I found an old threshold scrap and a metal bar that I used as a spacer. Hot glue was used to secure it in place.
This trim piece will get a paint job, of course.
You know I just had to try it out, and so I loaded up the cabinet to see how it looked.
I can't wait to remove the rest of the countertop so I can complete the beadboard behind the stove. Doing a mini remodel, all things get piggy backed in a certain order, with necessary tasks done first. Happy with the cabinet mini hutch progress I heard Mr. MD waking up! Time to remove the cabinets around the fridge and hope we don't have any hiccups.
I had removed the little countertop to the right and the cabinet was swiftly removed by pulling out two wall screws.
We were hoping the cabinets could be removed without disturbing the crown molding! After removing all the screws that held the cabinet to the wall and the adjoining cabinet Mr. MD used a prybar to loosen the nails from the crown.
We were having great luck!
Here is my number one helper in his PJs removing the next set of cabinets. He is the best! Our plan is to gain 9" of space to the inside corner, where it really was a dysfunctional set up. The new 180fx formica counter is cut to that measurement and will be able to go in after we make these adjustments.
I got a phone call from an old friend so I sat down to take the call in the middle of our project. Mr. MD took this pic of me sitting on the tiny step stool in the middle of the chaos. Look at my face, all lit up with happiness as I see what we have gotten done in just one hour!
Back to work again, we realized we needed to cut away the floor so that the 9" cabinet would be sitting at the same level as the ones next to it. Mr. MD used a grinder to cut out the space and it worked with such precision~but it made the room a smoky mess!
He also had the bright idea to cut notches out of the back of the cabinet so we could just tuck the water line from the fridge through the cutout area and slide the fridge into place next to it. It was genius and worked like a charm.
Here you can see the addition of the 9" cabinet. The fridge is still pulled out from the wall so we can add the upper cabinets back in their new positions.
By suppertime I had it all cleaned up~what a difference 9" makes ladies!!
I couldn't help but turn my attention back to the little display area I had created.
A piece of foam architectural molding was going to be added to the cabinet~I wasn't sure if it would look good or not. Wallpapering the interior with the beadboard paper and painting it is also in the plans. By last night I had added the molding.
Here is what the kitchen originally started out looking like: Maple cabinets, no shelf over the sink, grey speckled laminate counter tops....
Now the kitchen showing the display mini hutch before the trim was applied.
Another shot without...
Trim piece added, yet still more to do to this little cabinet.Dinner was cooking, but I just had to grab this photo to share.
Overall a big step in the right direction for a cute cottage kitchen~
Next update will be the rest of the counter tops in place, the vintage drainboard sink, and the bead board back splash~its gonna be great!









































No comments:
Post a Comment